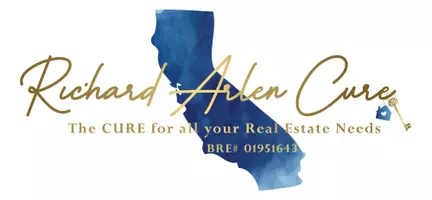$1,230,000
$1,075,000
14.4%For more information regarding the value of a property, please contact us for a free consultation.
20517 Aetna ST Woodland Hills, CA 91367
3 Beds
3 Baths
1,912 SqFt
Key Details
Sold Price $1,230,000
Property Type Single Family Home
Sub Type Single Family Residence
Listing Status Sold
Purchase Type For Sale
Square Footage 1,912 sqft
Price per Sqft $643
MLS Listing ID SR23018291
Sold Date 03/21/23
Bedrooms 3
Full Baths 3
HOA Y/N No
Year Built 1957
Lot Size 9,243 Sqft
Property Sub-Type Single Family Residence
Property Description
Wait until you see these amazing views from this beautiful & well cared for pool home in Carlton Terrace. The home features 3 bedrooms and 3 full bathrooms in 1912 square feet of living space. Upon entering you see the spacious kitchen with granite counters and adjoining dining area. The cozy living room has a wood burning fireplace that opens to the exterior patio and showcases the panoramic views of the valley! The main bedroom features an en suite renovated bath. This home also features a large covered patio and wooden deck area that are great for entertaining guests. Above the patio, is an observation deck for serious star gazers and hawk watchers alike. Additionally, the bonus room with pub-like atmosphere, has its own fireplace and pool / snooker table. Don't wait on this one of a kind property!
Location
State CA
County Los Angeles
Area Whll - Woodland Hills
Zoning LARS
Rooms
Main Level Bedrooms 1
Interior
Interior Features Breakfast Bar, Separate/Formal Dining Room, Eat-in Kitchen, Granite Counters, High Ceilings
Heating Central
Cooling Central Air
Flooring Carpet, Tile, Wood
Fireplaces Type Bonus Room, Living Room
Fireplace Yes
Appliance Dishwasher, Gas Cooktop, Gas Oven, Microwave, Refrigerator
Laundry Inside
Exterior
Garage Spaces 2.0
Carport Spaces 2
Garage Description 2.0
Pool Gas Heat, In Ground, Private
Community Features Curbs, Foothills, Gutter(s), Hiking, Storm Drain(s), Street Lights, Sidewalks
View Y/N Yes
View Meadow, Panoramic, Pasture, Valley
Total Parking Spaces 4
Private Pool Yes
Building
Lot Description 0-1 Unit/Acre
Story 1
Entry Level One
Sewer Public Sewer
Water Public
Level or Stories One
New Construction No
Schools
School District Los Angeles Unified
Others
Senior Community No
Tax ID 2149011013
Acceptable Financing Cash, Cash to New Loan, Conventional
Listing Terms Cash, Cash to New Loan, Conventional
Financing Conventional
Special Listing Condition Standard
Read Less
Want to know what your home might be worth? Contact us for a FREE valuation!

Our team is ready to help you sell your home for the highest possible price ASAP

Bought with Igal Bakshandeh Rodeo Realty- Brentwood






